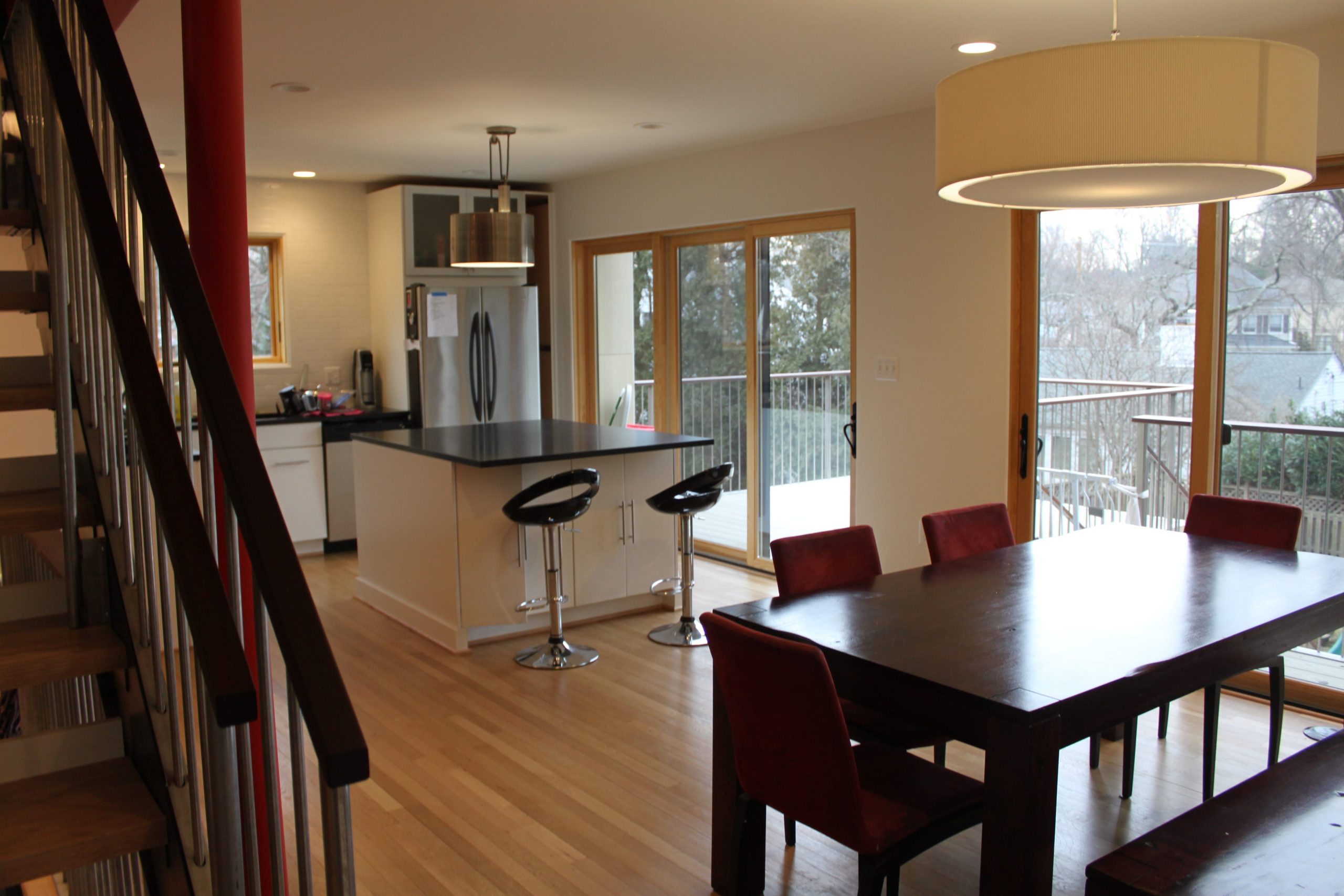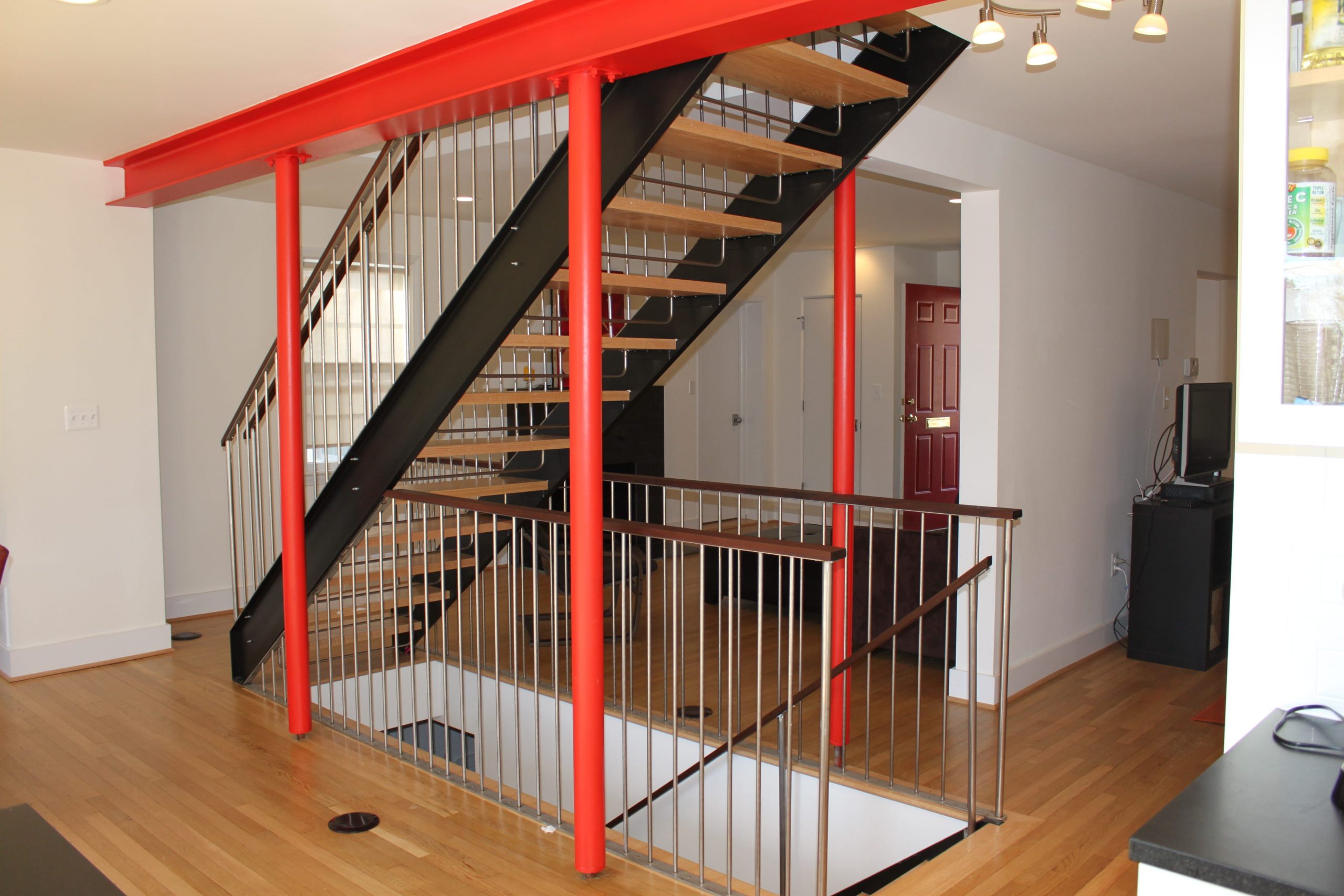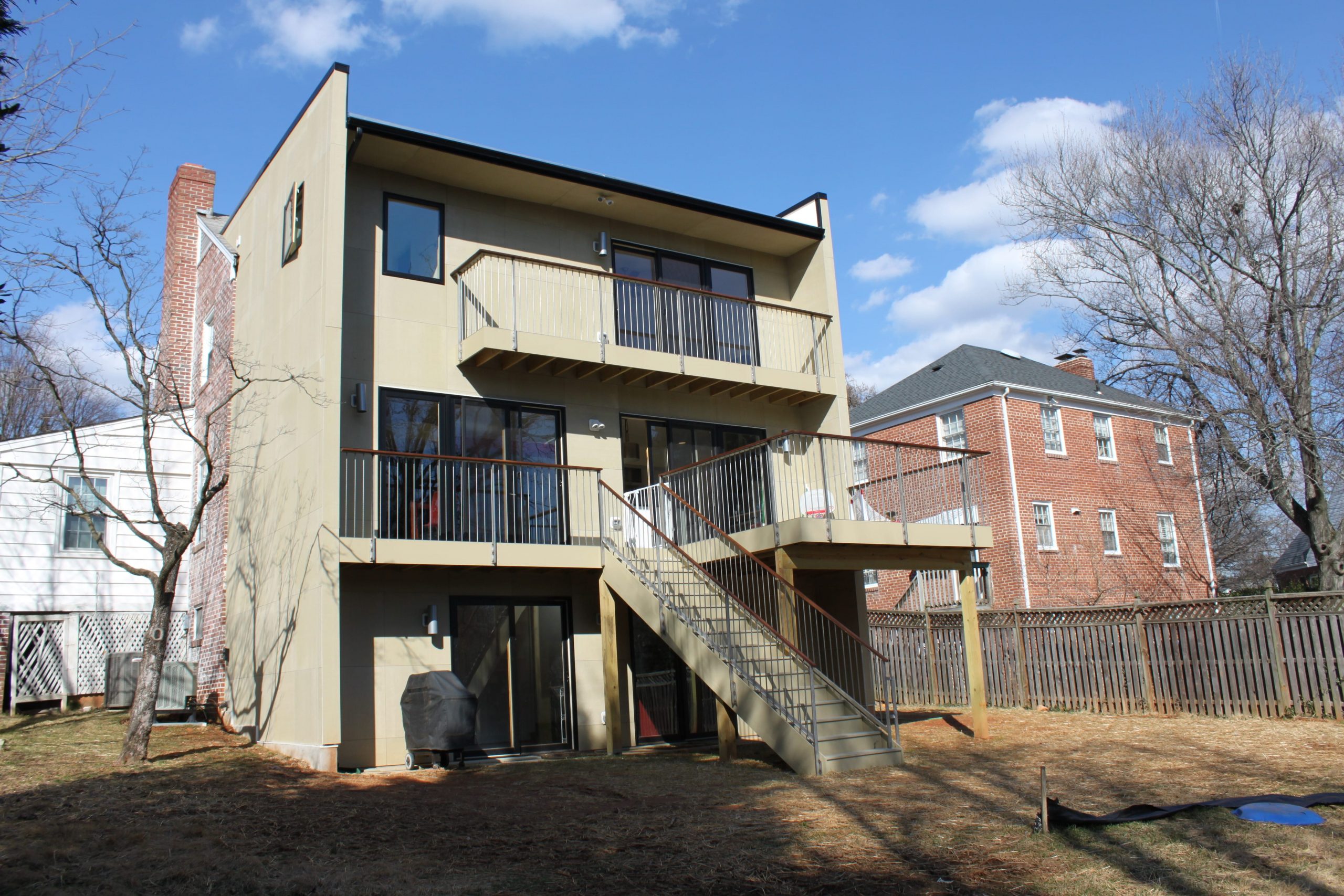SARAFIDIS
The project is an addition on the rear of a typical brick 2 story home with a walk out basement in Bethesda. The addition has a rec room on the ground level, kitchen and dining room on the main level with a large deck and a master suite on the upper level. The wall between the existing house and the addition on the main level was removed to create a large open living area. A new open steel staircase replaced the enclosed stare that separated the new from the old part of the house.
The rear of the home faces due south and gets great sun. The design of the addition takes full advantage of the sun in the winter to provide free solar heating on sunny days. The windows are well insulated and the glass is selected to allow the maximum solar heat gain in the winter. In the summer, the south windows are shaded by the overhang of the roof and the deck, keeping the house cool in the summer.
Other energy efficient features include well insulated walls and roof beyond code minimum and air sealing to minimize air infiltration and drafts. All the lighting is very efficient LED. A highly efficient Mini Split heat pump was installed in the new master suite for separate control of the master suite comfort.




