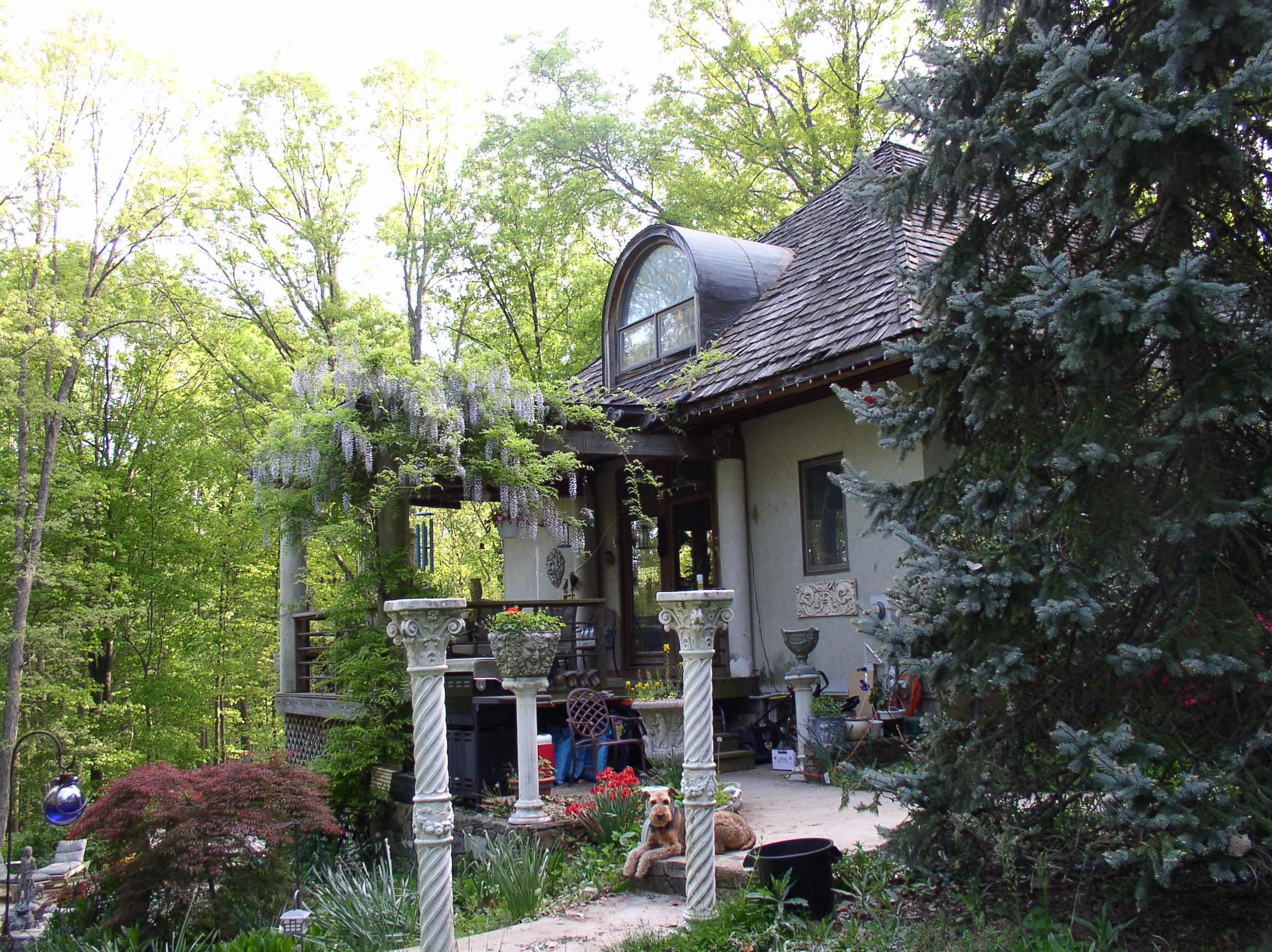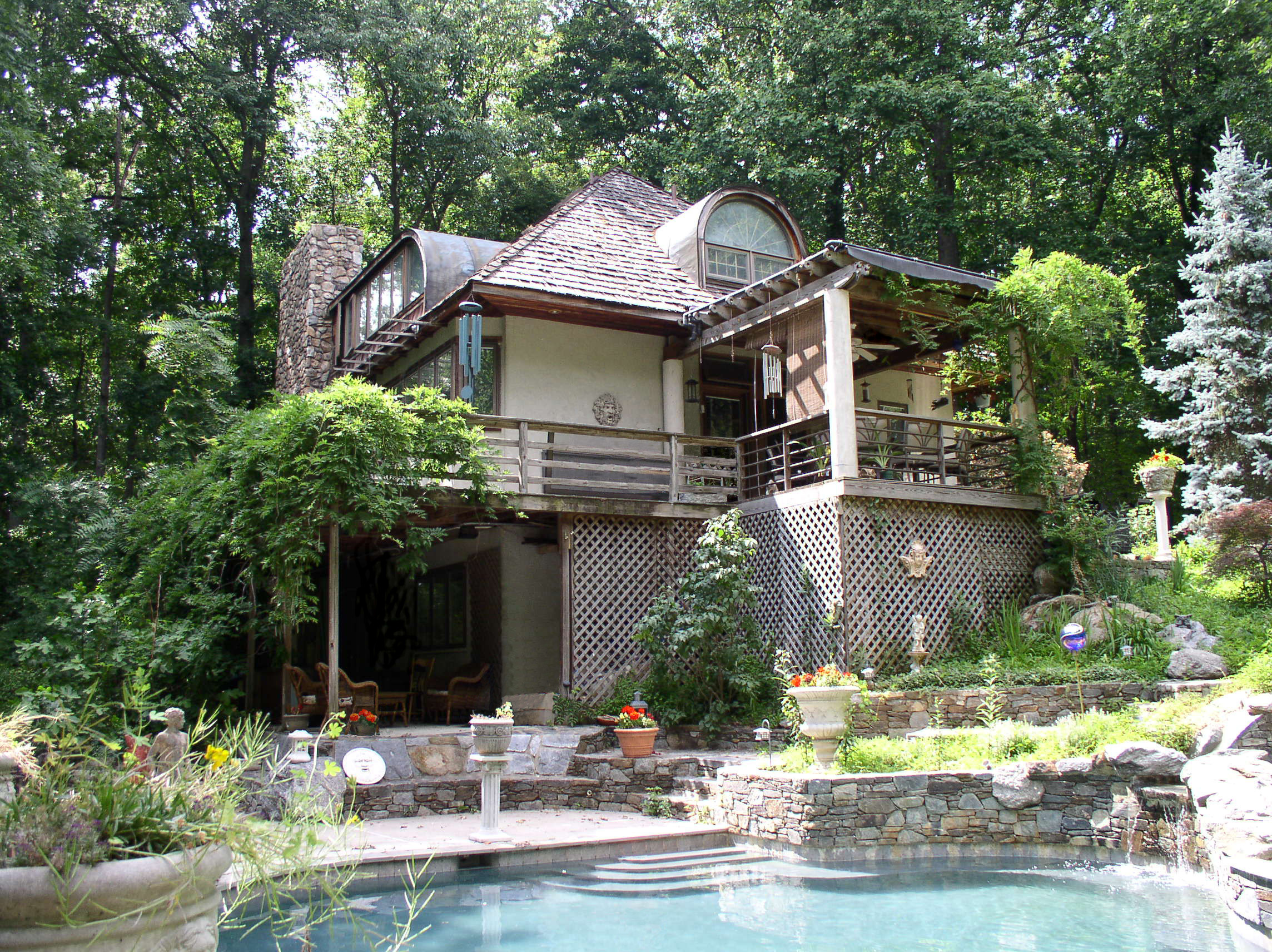GRIFFINS GATE | RESIDENTIAL
Griffins Gate, Montgomery County Maryland
Designed and built by John W. Spears, Sustainable Design Group
Home built in 1985, Studio in 2001
Griffins Gate is a beautiful 3,200 square foot energy independent passive solar home with a separate 1,200 square foot studio built on 5 ½ acres in Montgomery County Maryland. The home was designed to be in complete harmony with nature, to be all natural, non toxic and organic for the health of the owners and to be energy independent. The home blends perfectly into the natural setting and appears to have been there forever. A Koi pond and garden greet you when you arrive down the long country driveway. All the materials used in the home are completely natural and non toxic. The exterior is stucco and cedar with a natural stone chimney and copper dormers. Inside all the trim and the helical staircase are all red oak with a natural oil finish. The floors are terra cotta tile and the walls are a hand plastered to give it an “old world” look. The home is spacious with out being too big. It has 4 bedrooms, 2 ½ baths, library, recreation room, large living room/ dinning room and a large eat in kitchen. Skylights bring in light to the center of the home and open in the summer to provide natural ventilation. There is a separate studio which looks like a renovated carriage house. The studio houses a work shop and the design studio of Sustainable Design Group.
The home is designed to be energy independent and completely solar powered. The energy features include 1 foot thick R40 walls and R40 roof insulated with recycled newspaper. The windows are quad pane R6 and design specifically for passive solar homes. The home faces due south to maximize the passive solar benefit. Over 50% of the heating is provided by the passive solar. The engineered overhang shades the windows all summer to minimize the cooling load. A very efficient high mass fireplace provides all the heat the home needs on cold nights. All the stone surrounding the fireplace stays warm long after the fire goes out. Heating is provided by a geothermal heat pump that heats a radiant floor heating system. The studio also uses a geothermal heat pump to heat the water for the radiant floor system. In the summer the house is cooled by circulating cool water from the well through the radiant floor and a fan coil unit that cools the air in the home. Humidity is controlled by a desiccant dehumidification system developed by the owner. Hot water is generated with a solar water heater and the pool is solar heated. The home gets most of its electricity from a 4kW solar PV system located in a sunny field next to the house. Back up power is provided by 16 large batteries in case of power outages. The battery system can power the house for about a week of cloudy days. The home is connected to the grid, however, on a sunny day the meter on this home spins backwards, selling power back the utility company.
The walls of the studio are made from Autoclaved Aerated Concrete (AAC) The AAC blocks are made from the waste fly ash from coal power plants and are completely non toxic. The walls are 12” thick solid AAC and require no additional insulation. The studio is also passive solar heated and cooled with ground water circulated through the radiant floor. A solar water heater adds additional heat the radiant floor in the winter and is backed up with a geothermal heat pump water heater. During the day the studio is well lit by a ridge skylight so no electric light is needed. At night, lighting is a combination of fluorescent and LED lights. The studio also has a waterless composting toilet that turns the toilet waste to rich compost for the garden and the grey water from the sinks is used to irrigate the garden. Future plans are to add a passive solar green house to the south wall of the studio to grow fresh vegetables in the winter and to raise fish for food.
The home is featured in Homes Across America. Homes Across America: Search
The studio construction was featured on HGTV Dream Builders.
For more information contact John Spears 301-428-1040 [email protected]



