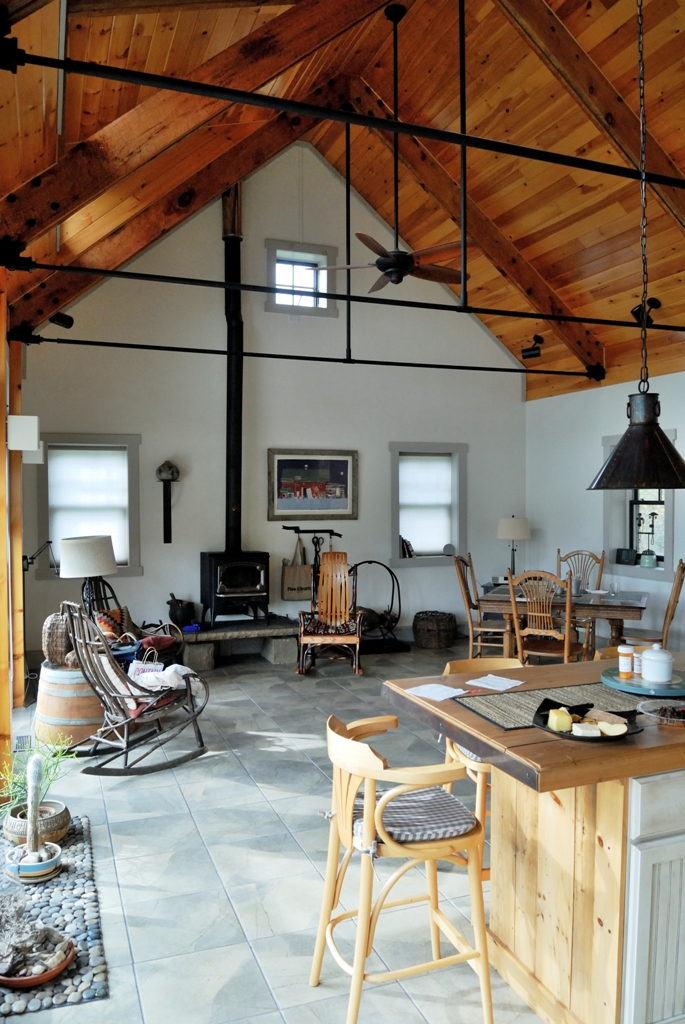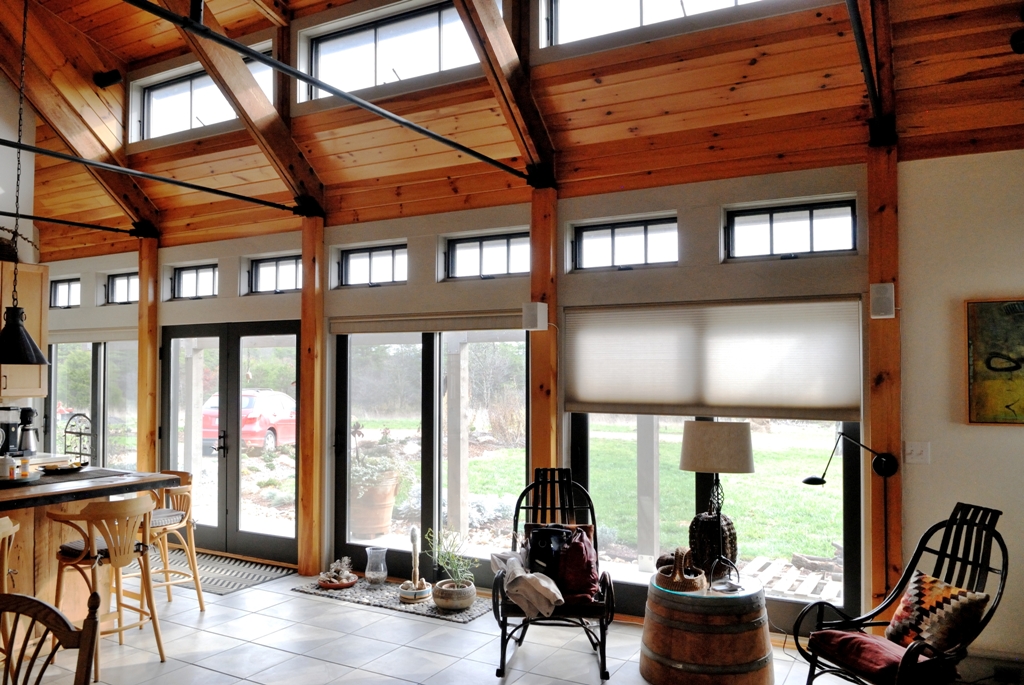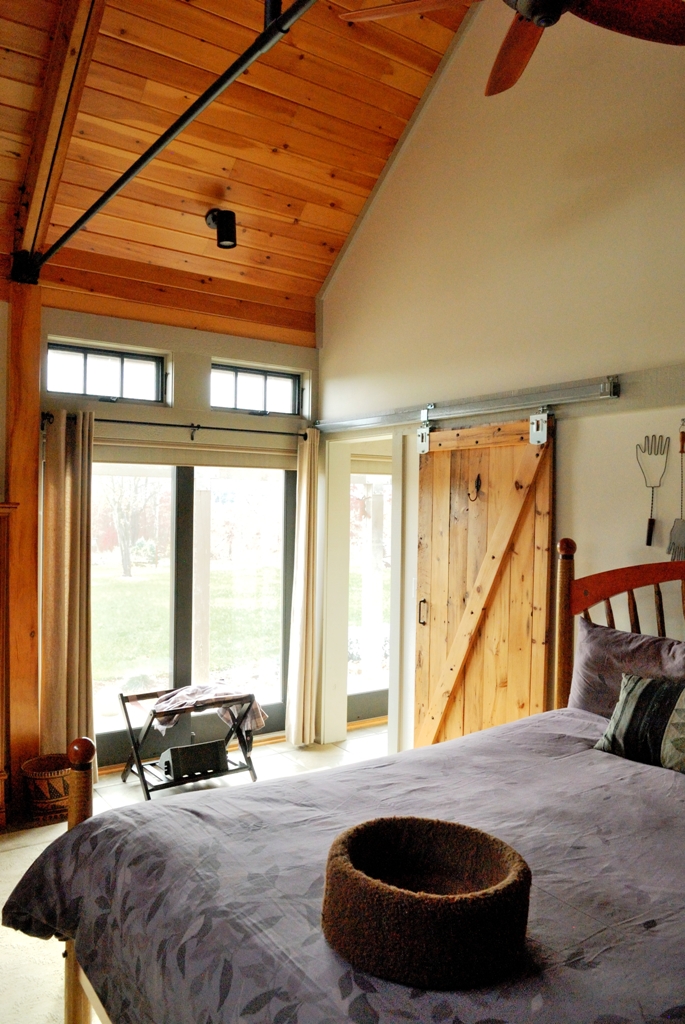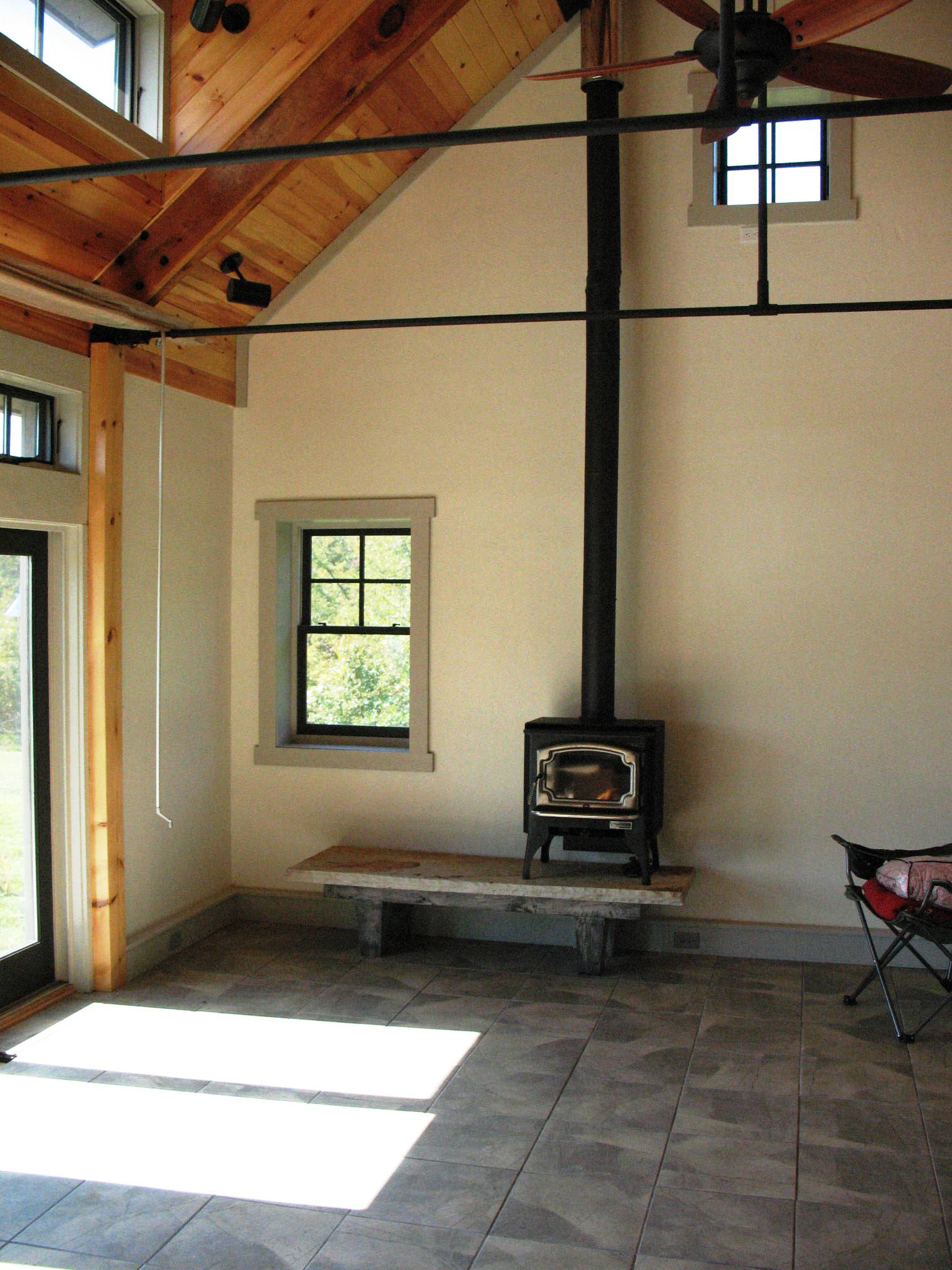ZERO ENERGY CABIN | RESIDENTIAL
This rural weekend cabin in Western Maryland seeks to maximize the enjoyment of the outdoors and minimize ecological footprint and energy costs. The home is designed to operate with passive solar design, maximizing south facing glass, and minimizing east, west and north facing glass. The exterior walls are constructed cinderblock with the cavities in the block filled with sand to increase the mass and thermal storage capacity. Exterior insulation minimizes the transfer for exterior heat or cold through the wall, allowing the thermal storage to be based on the interior temperature. Air quality is maintained with an Energy Recovery Ventilator (ERV), non-toxic materials and operable windows. A simple ducted de-stratification fan keeps the room temperature consistent. Ducts below the slab allow the concrete floor to also serve as thermal storage. A small wood stove, with the efficient building envelope is capable of generating enough heat for the entire building.






