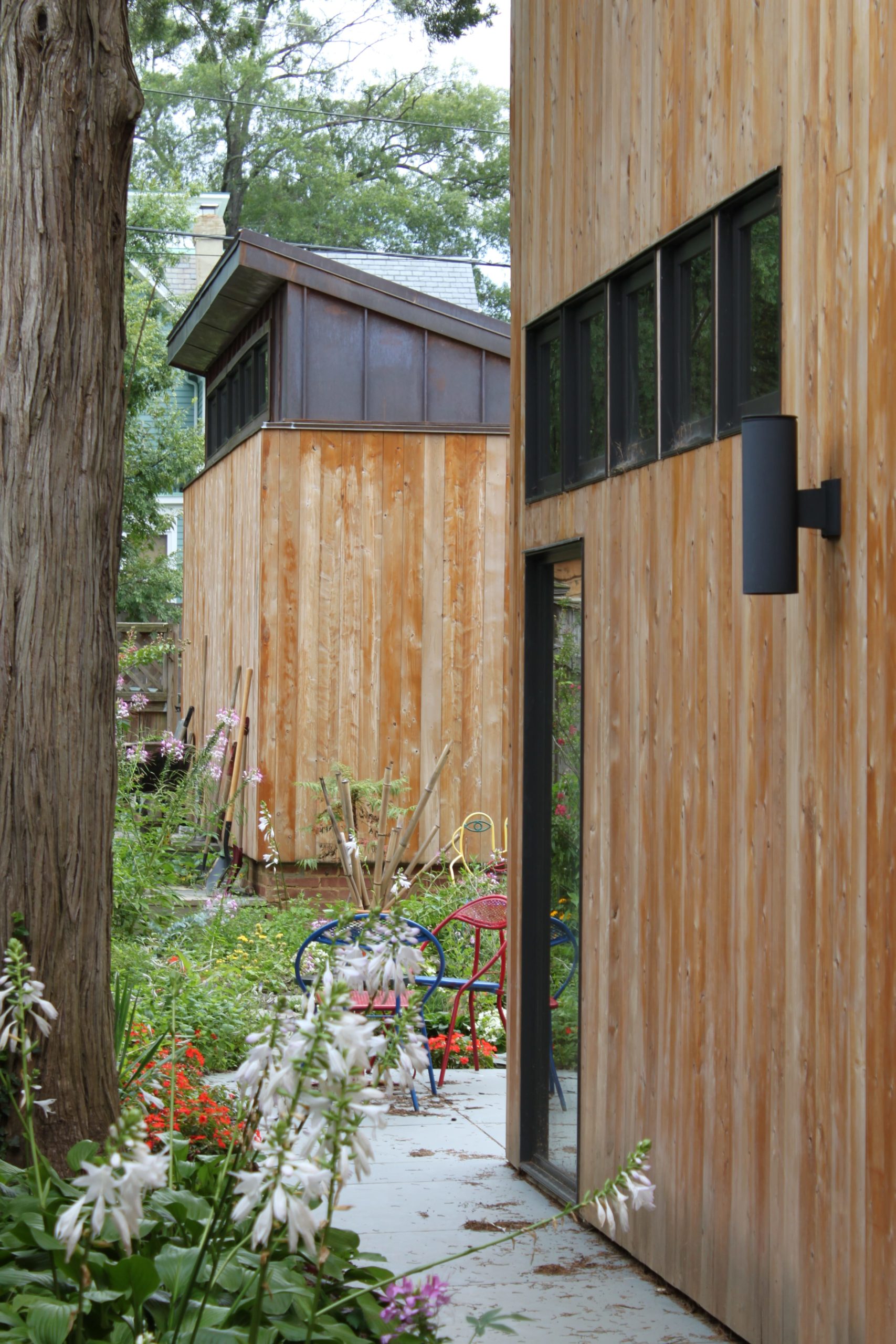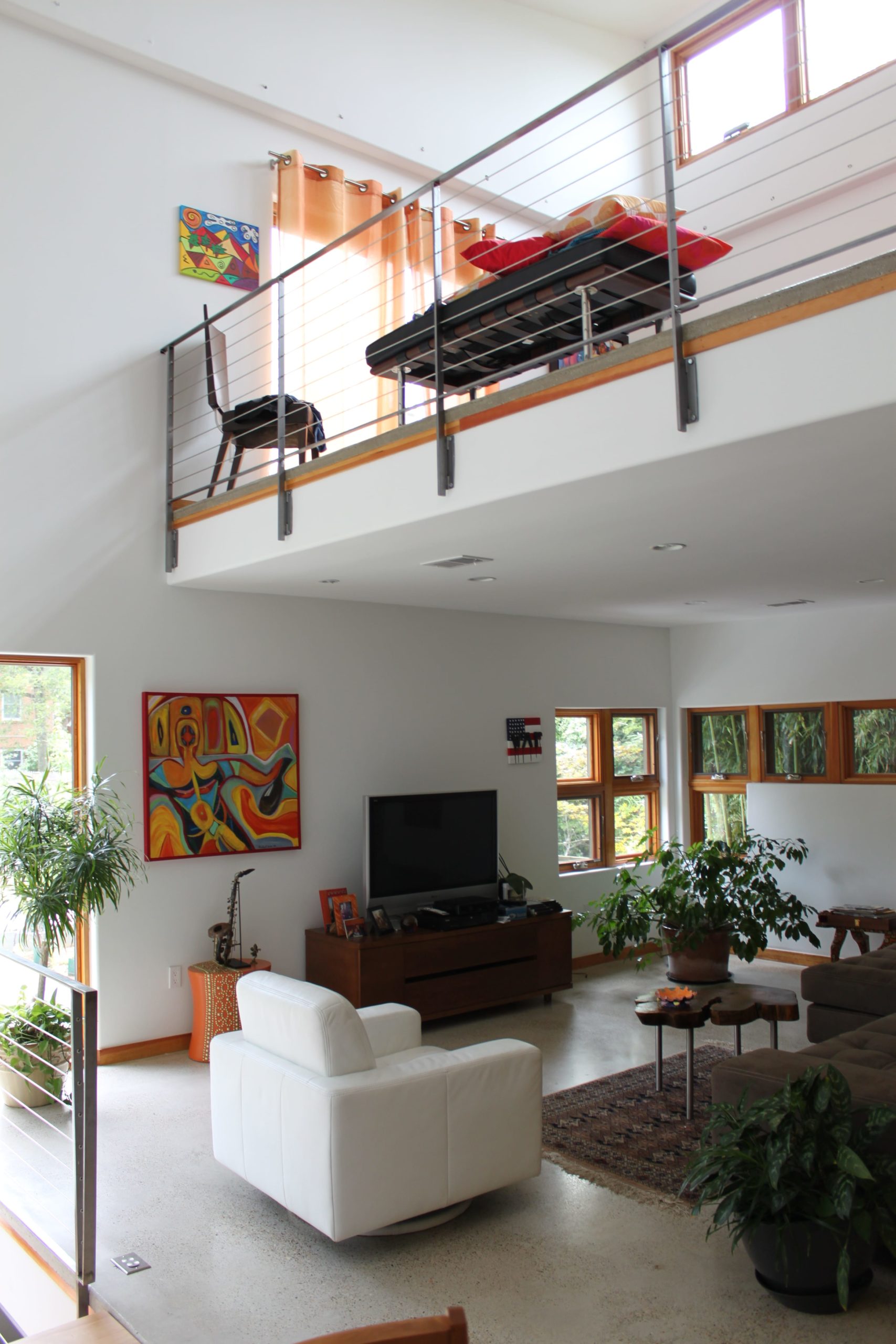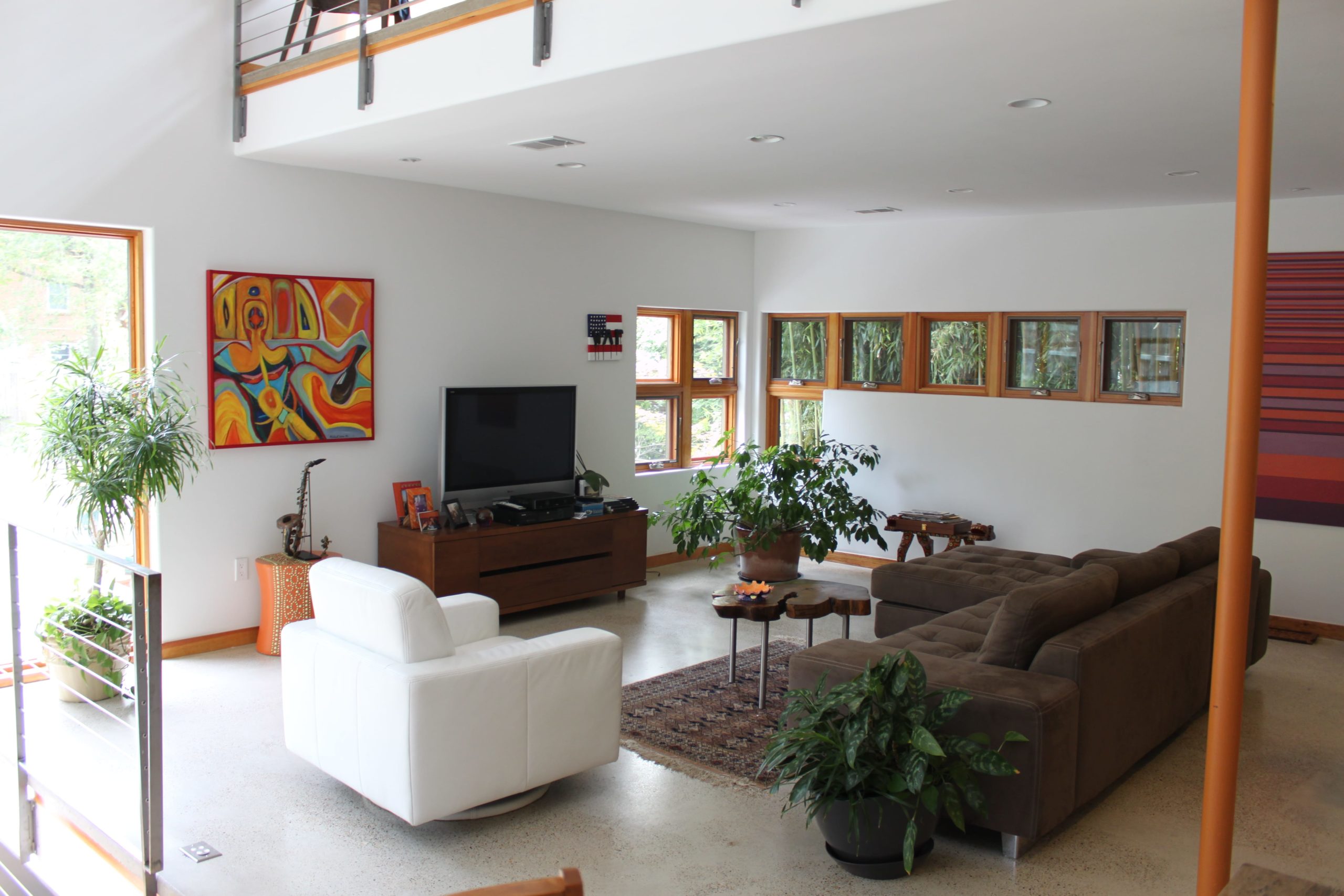WASHINGTON DC EARTH HOME | RESIDENTIAL
This typical 1950’s colonial home in Washington DC was expanded with a dramatic modern addition to the South. The addition houses an expanded master bedroom suite, kitchen, dining room, living room, and lower level recreation room. With the addition of an artist’s studio in the newly landscaped back yard, this cedar and copper addition opened a small dark house and created a modern open airy home for the homeowners. The exterior walls are constructed of Structural Insulated Panels (SIPs) which creates a very tight energy efficient envelope, with 6 kW solar electric array, radiant floors, energy recovery ventilation and passive solar design, and upgraded insulation in the existing house; the increased floor space increases the energy efficiency of the home.




